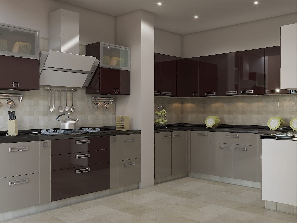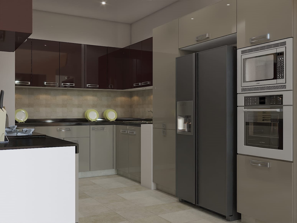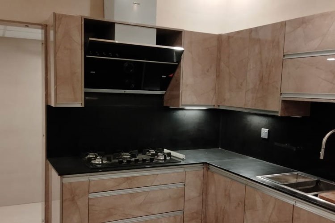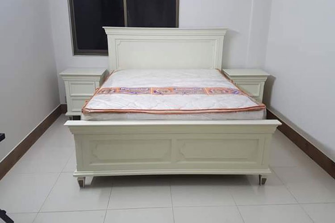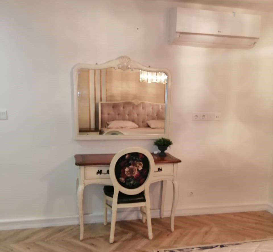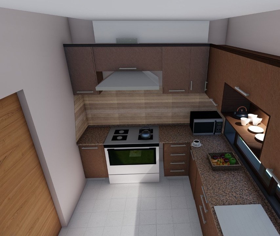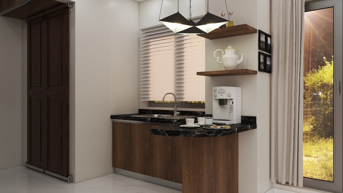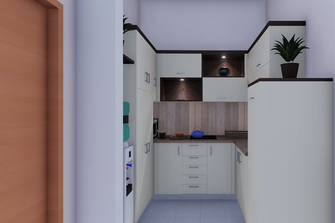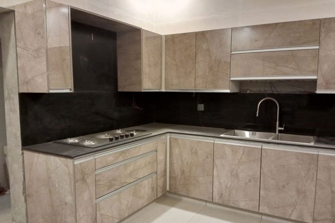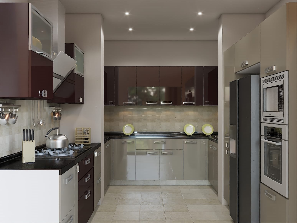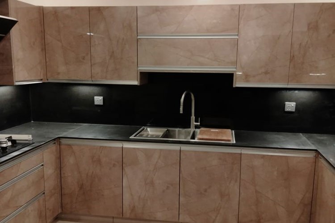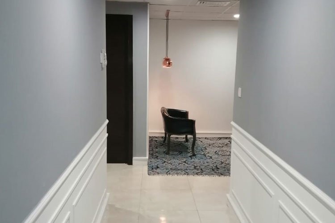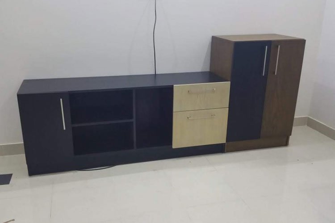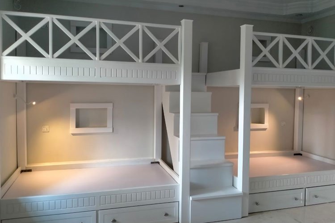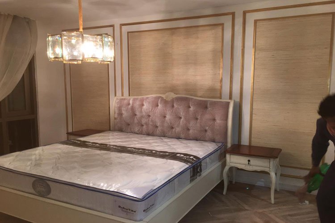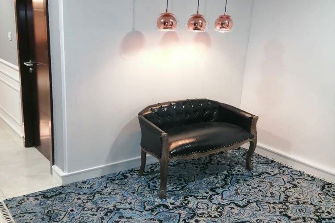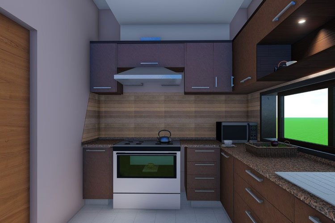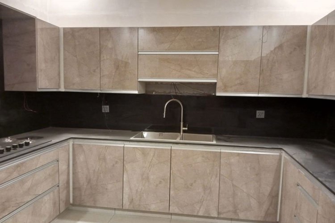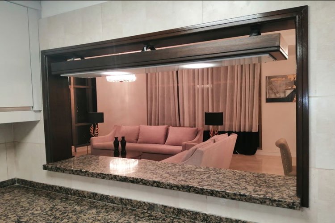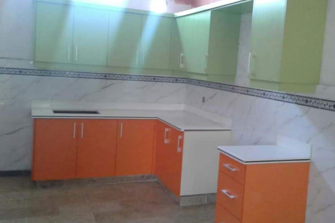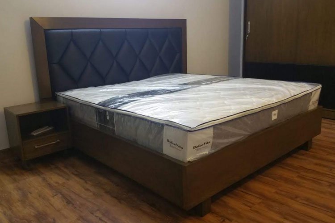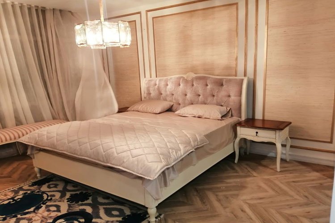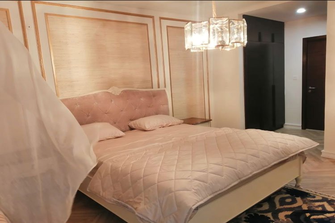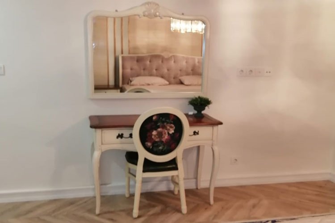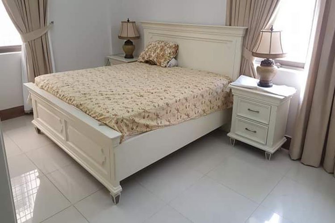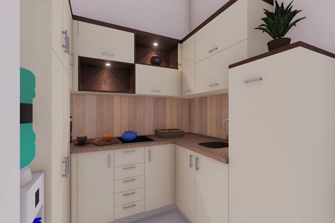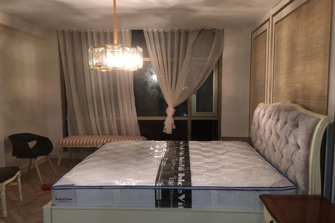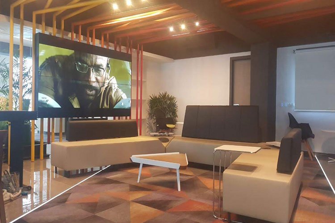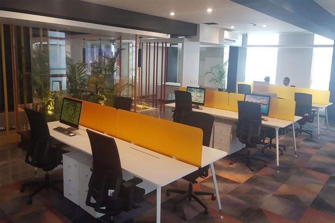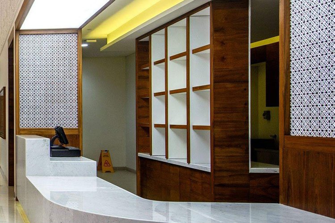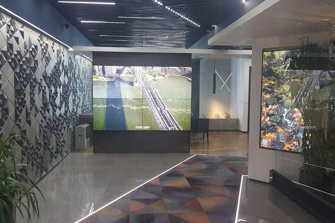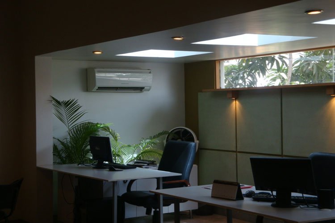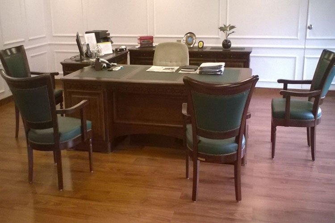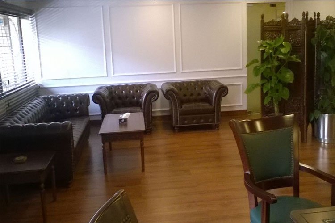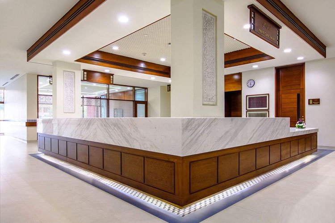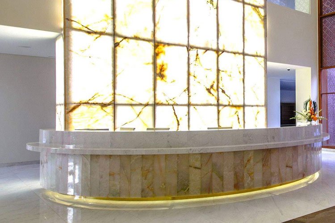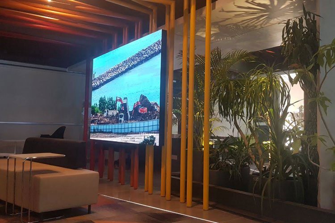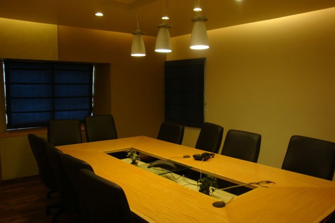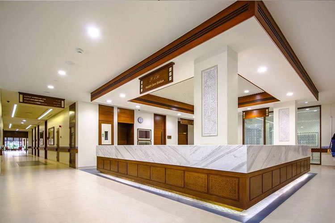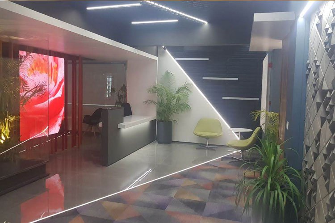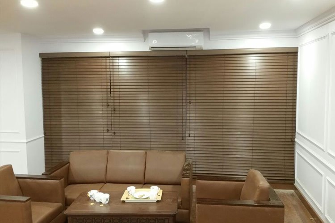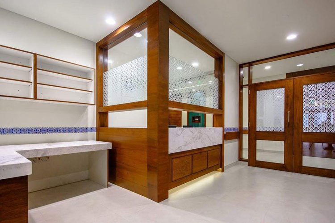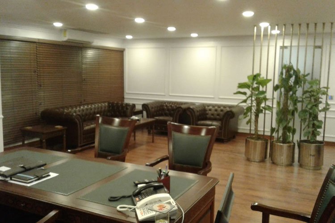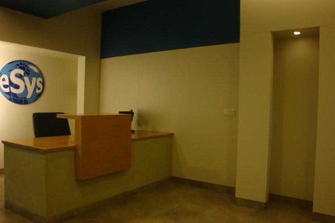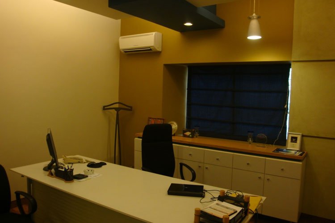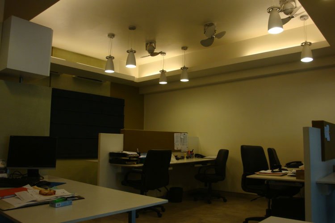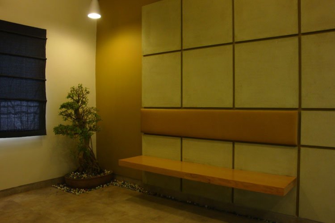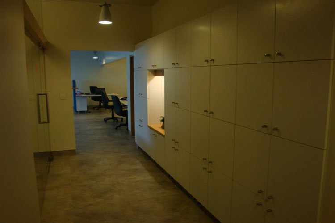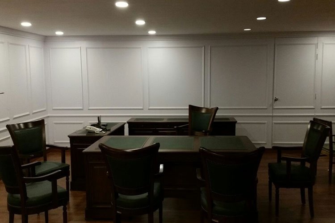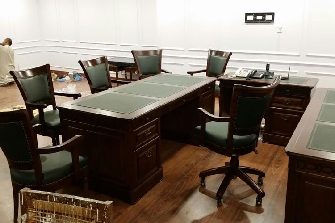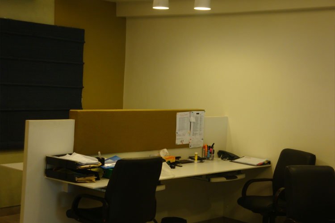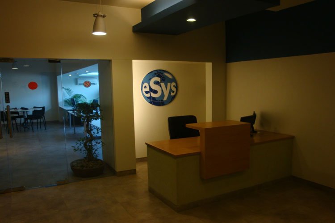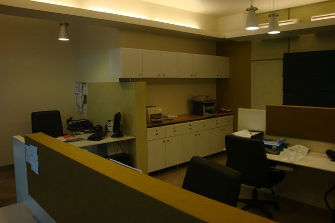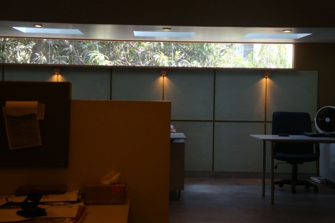OUR NEW PROJECTS
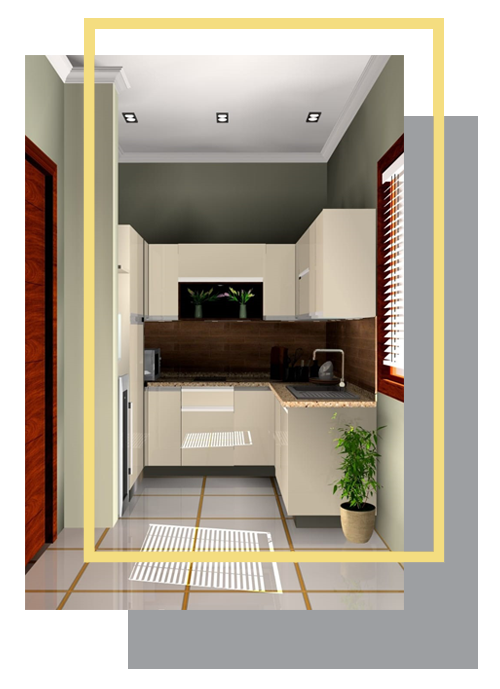
About Company
OUR VISION
Mughal & Co. aims to be a prominent home and office Interior Designing Company in karachi established Since 1997 making us best Interior Design Services in Karachi.
OUR MISSION (Interior Design Services in Karachi)
To provide the best quality and value of service to our valuable customers.
To be the preferred complete integrated service provider to our valuable customers.
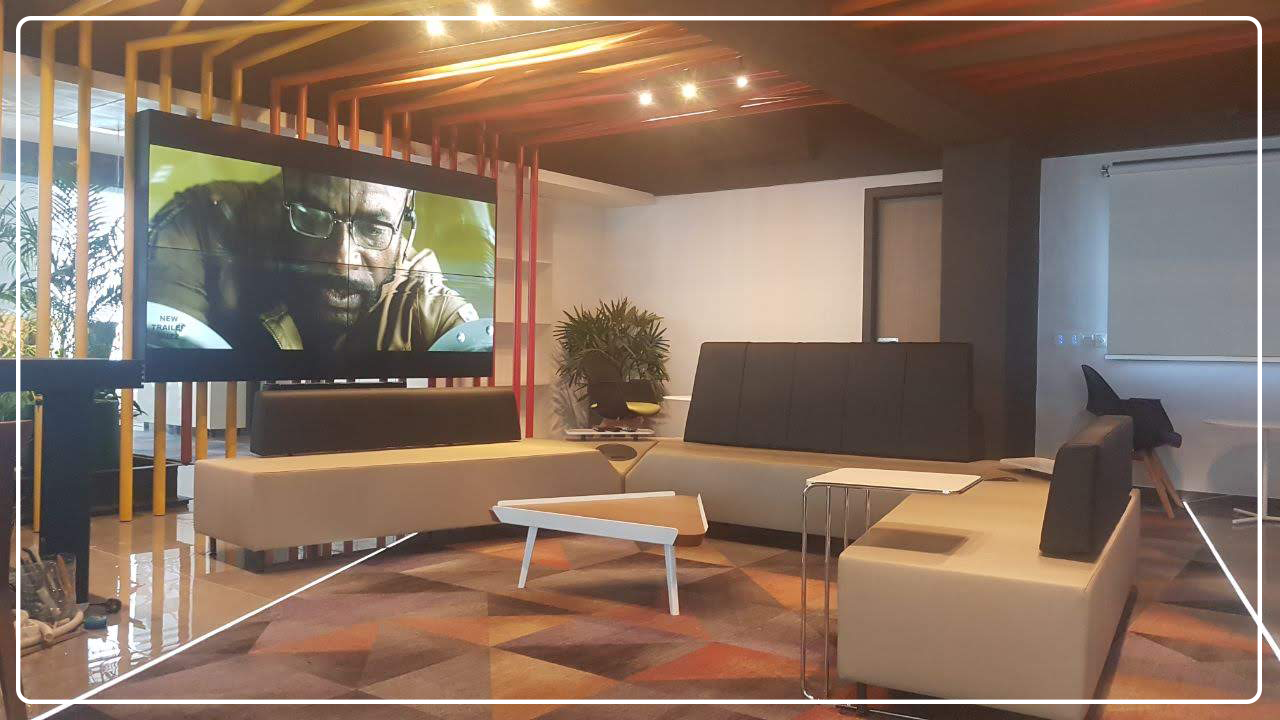
Home Designs
Office Designs
Residental Designs
Commercial Designs
OUR PROCESS
-
Planning
-
Engineering
-
Execution
-
Idea & Concept
-
Design & Create
-
Build & Install
Firstly, We planned the process of thinking regarding the activities required a achieve a desired goal. It includes discussing the project in detail, documenting, identifying your style preferences and ideas. followed by site visits to measure and photograph. We’ll establish a preliminary budget and obtain any existing Architectural Plans.
During the preliminary design phase, the engineer considers the most general combinations of comfort requirements and climate characteristics. The schedule of activities that will take place in the space is listed, along with the conditions required for comfort during performance. The engineer analyzes the site’s energy resources and lists strategies to design with the climate. Building form alternatives are considered and discussed with the architect. Available systems are reviewed, including both passive (nonmechanical) and active alternatives. Then the engineer figures out the size of one or more alternative systems using general design guidelines.
Once the final design is approved, the execution or implementation phase marks the realisation of the design. Contractors’ bids are sought and the designer prepares a detailed schedule of works, choreographing construction, installations and finishing in their proper sequence, which may be in the form of a Chart.
Once the Design Programme Document is approved, the concept development phase begins. The initial ‘ideation’ stage involves brainstorming design solutions (verbal, sketched or written) before filtering out unworkable ideas and refining the workable ones until one or more main design concepts emerge.
One or more design concepts is presented to the client in the form of a proposal, for review, feedback and approval. The proposal may consist of
- The Design Concept Statement and supporting conceptual drawings, including scaled floor plans showing furniture placement; mood boards showing colour, materials and finishes.
- Depending on the scale of the project, the proposal may include additional sketches, perspective drawings, full colour renderings, 3-D models or computer simulations.
- Cost estimates for the project, including materials, labour and a fee for design services. At this stage, project costs can only be estimated as precise costs can only be obtained once final working drawings are submitted to contractors, suppliers and installers for their bids.
- Time frame showing events in sequence and a proposed completion date.
The Build And Install is an important final step in the design process. The designer follows up after completion of the project to measure the success of the design solution. This may involve a questionnaire, interview or walk-through inspection with the client. The designer may make adjustments and revisions to improve the result. Evaluation may also be invited from peers. Project evaluation should be repeated at intervals to measure user-satisfaction and to increase professional knowledge for future projects.
- All Projects
- Residential
- Commercial
CUSTOMER SAYS
“Mughal & Co did an amazing job for us. We built a new home and engaged Niche Interiors as we were finishing plans with our architect. They made a super-complicated process incredibly simple, whether we were ordering…”
Ashar Habib
“Mughal & Co team are extremely talented and it is always a pleasure to work with them. We’ve purchased 3 pieces of furniture designed by Jane that not only look great, they are very comfortable to sit in. My favourite chair is the Bernie which sits proudly in my home theatre!”Erum omar
“Working with Mughal & Co was a great experience! Mughal & Co combined my ideas and vision with their expertise and experience, to come up with a beautifully designed space. Mughal & Co considered not only what the space was going to look like, but also how it was going to be used.Bushra Nadeem
“From the first moment that we walked into the office at Mughal & Co, the staff was AMAZING! We were greeted by a cool, hip, young interior design team that took our request to make “NOT your grandpa’s condo” and turned it into our rock and roll dream! Although we were”
Huzaifa
“Mughal & Co is absolutely amazing! They helped design three our new offices and we are thrilled with the results! They are truly a pleasure to work with because she is easy going, flexible and produces beautiful work. I would not hesitate to recommend her for anyone’s design needs.”
Sarah Aamir
“Mughal & Co team is incredibly good at what they do. They helped create an amazing new office for our company and it was a pleasure working with them. Top Qualities: Great results, personable, expert.”
Farrukh Ali
“I cannot say enough good things about the entire Mughal & Co teams. We have worked with them on multiple projects and each time both the design quality and attention to detail has exceeded our expectations. They are responsive and highly dependable.”
Iftikhar Ahmed Khan, Customer
“My experience with the entire Mughal & Co team was phenomenal. I had an idea of the work I wanted done to my condo when I contacted Mughal & Co – a complete renovation – but I had no true vision. Right from the very first meeting, Mughal & Co interiors was asked all the right questions and listened.”
Asad Lashari, Customer
“We worked with Mughal & Co on a major 4,000 square foot home renovation. The entire team at Mughal & Co is outstanding. My husband and I are extremely impressed with their depth and breadth of service and expertise.”
Amna Khan, Customer
“The Mughal & Co team is amazingly talented at listening to your vision, devising a plan, then executing the plan and creating a beautiful interior. I hired Mughal & Co to make our modern city apartment into a comfortable, yet chic environment, and they delivered and delighted.”
Muhammad Toqeer, Customer











